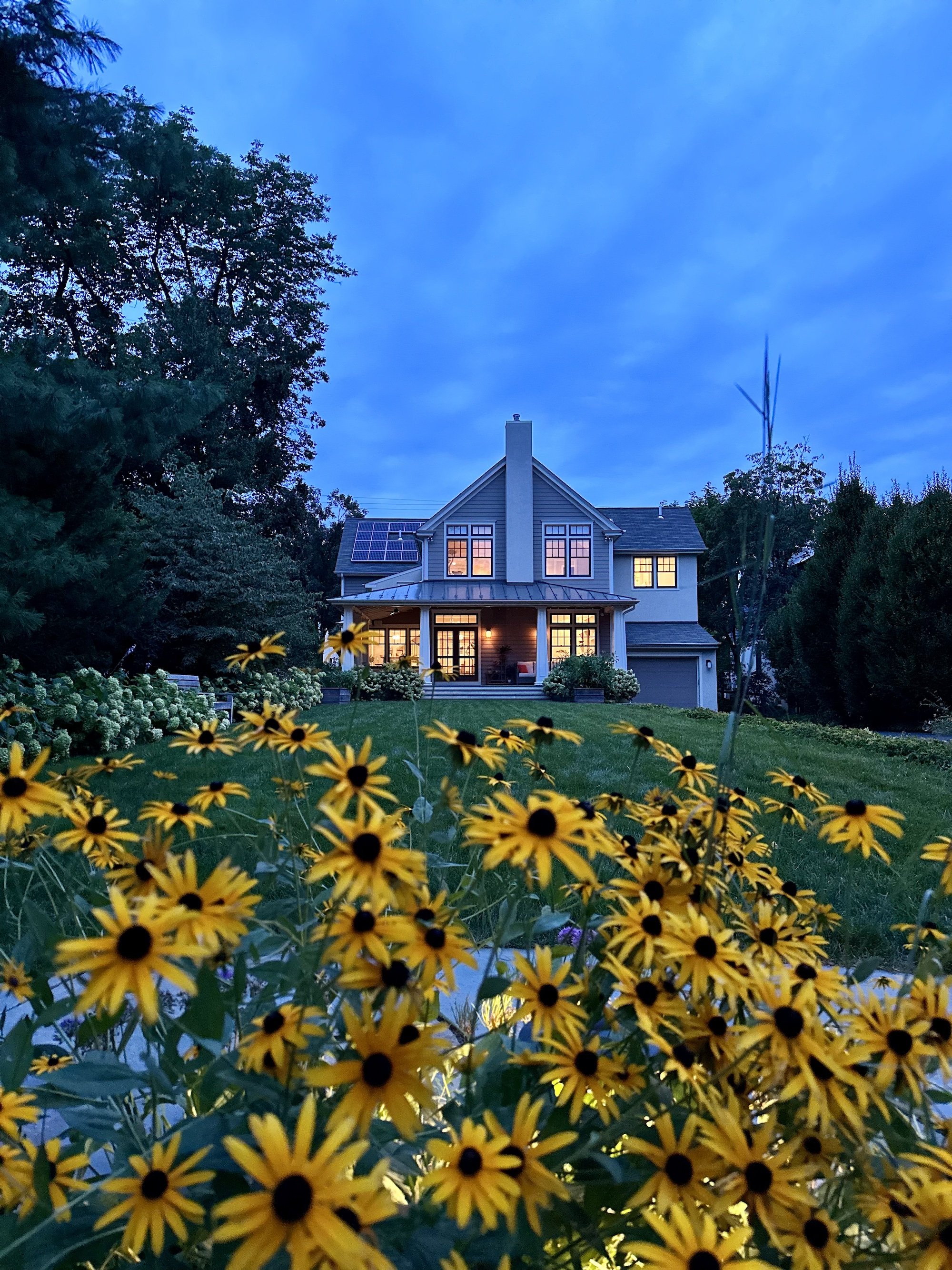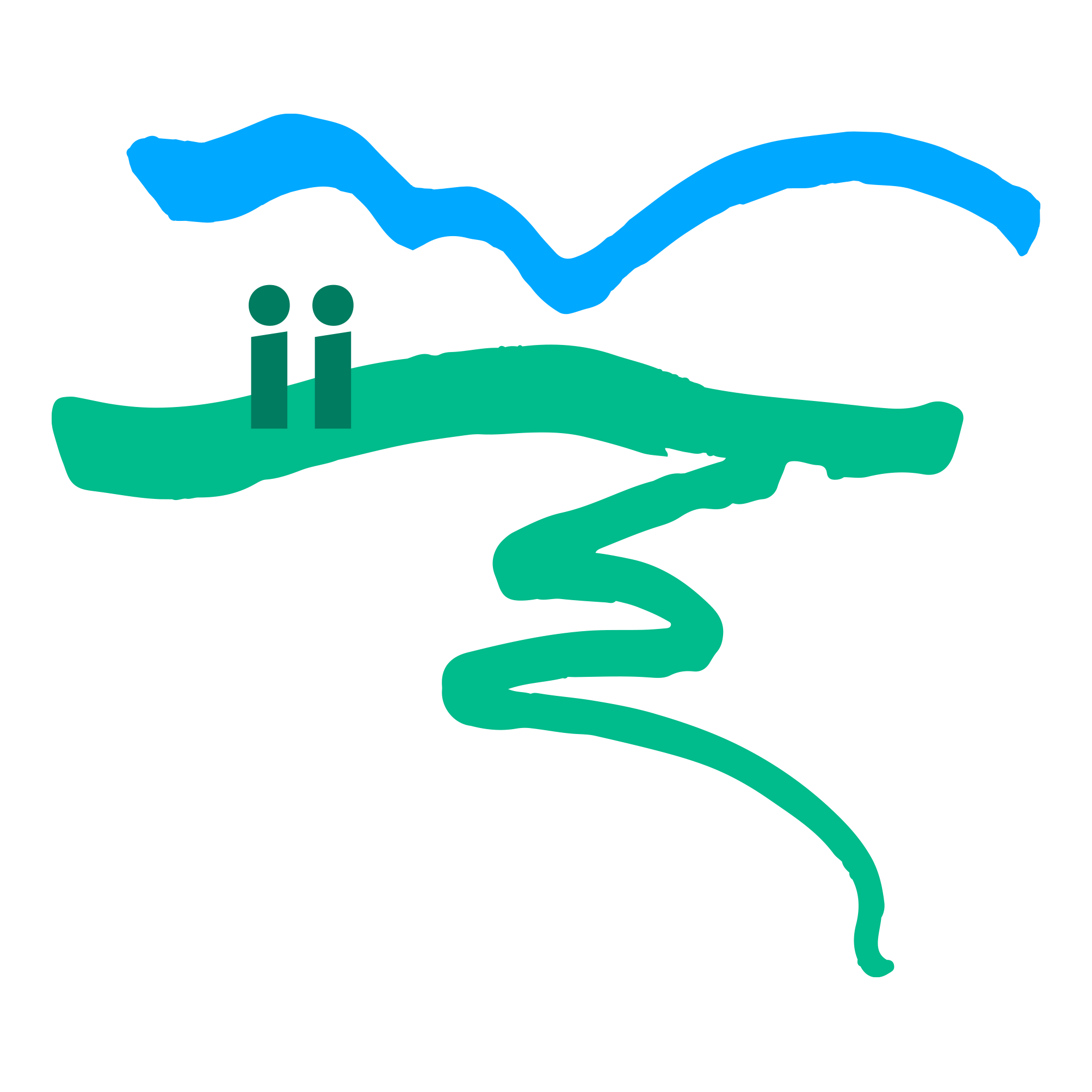
Carl Molter, Design Director
"Design can no longer be for design’s sake; it must be held accountable. Accountable for its impact upon the community and environment.”
Design is at the center of everything Indigenous Ingenuities does, and it’s where our projects start. We listen intently from the beginning, so that your transformed property reflects you and meets your unique needs. Our team benefits from 50+ years of collective experience in designing outdoor and indoor spaces, and specializes in regenerative design - design that replenishes both you and the environment because we believe it’s the right thing to do, and because it leads to outstanding results.
The design team relies on tools like satellite imagery, 2D plan drawings, 3D renderings, materials specifications, native plant listings and occasional hand-drawn elements to communicate our concepts. We aim to communicate clearly throughout the project and, ultimately deliver a detailed roadmap between present reality and beautiful new spaces. As we make the journey between the two, we invite the client to participate as much or little as they prefer!
We have completed three projects that include Indigenous’ design, installation and maintenance services... Every process has been a pleasure. Their staff is professional and incredibly knowledgeable. Indigenous has transformed my property into an amazing flower garden retreat.
Cara Young
The Process
Final plans are the property of the client upon completion of the project.
From DESIGN, the plans can move onto Indigenous Ingenuities’ OUTDOOR BUILD and/or CARPENTRY branches for implementation proposals, or the client can proceed with a contractor of their choice.
We begin with an on-site consultation with our Design Director. (An hourly fee is charged for the visit covering time and travel. Any design ideas or solutions discussed are yours to keep!)
A detailed design proposal, based on your goals, will be emailed to you.
The project starts upon receipt of deposit.
We'll visit the site again to measure, photograph the property and take an inventory of existing conditions.
Due diligence will be conducted to identify site constraints, relevant regulations, variances or permits needed.
An initial concept plan is created, with supporting imagery as necessary, to convey design ideas.
The plan is presented on-site and left behind for review.
The concepts are refined based on your feedback, and a final plan developed.
A second meeting is held via zoom to present the final plan and discuss potential phases of work. (An additional round of revisions is available if needed.)
Plans are issued as hard copies and digital files, and an estimating phase begins.
The estimating phase breaks the plan down into projects, sequenced for construction efficiency. (If further detail design is required for pricing or permit work, it will be charged on an hourly basis.)
Carl’s Recommendations
Music To Design By
Anything shoe gaze-y - dream pop band, Beach Fossils, has been on repeat this year. Also, my guilty pleasures - Streisand, George Michael, Jack Jones and The Carpenters.
Beautiful Coffee Table Book
Larry Weaner and Thomas Christoper's Garden Revolution - lushly photographed guide to ecological gardening.
Must-Read
Doug Tallamy's Nature's Best Hope exploring a grassroots approach to conservation.
Friday Evening Cocktail
Negroni, or maybe a Martini, no, no.. a Negroni! (See Matt Hranek's books, The Negroni and The Martini for more info!)
Indispensable Tool
My iPad Pro with pencil, I never leave home without mine!










